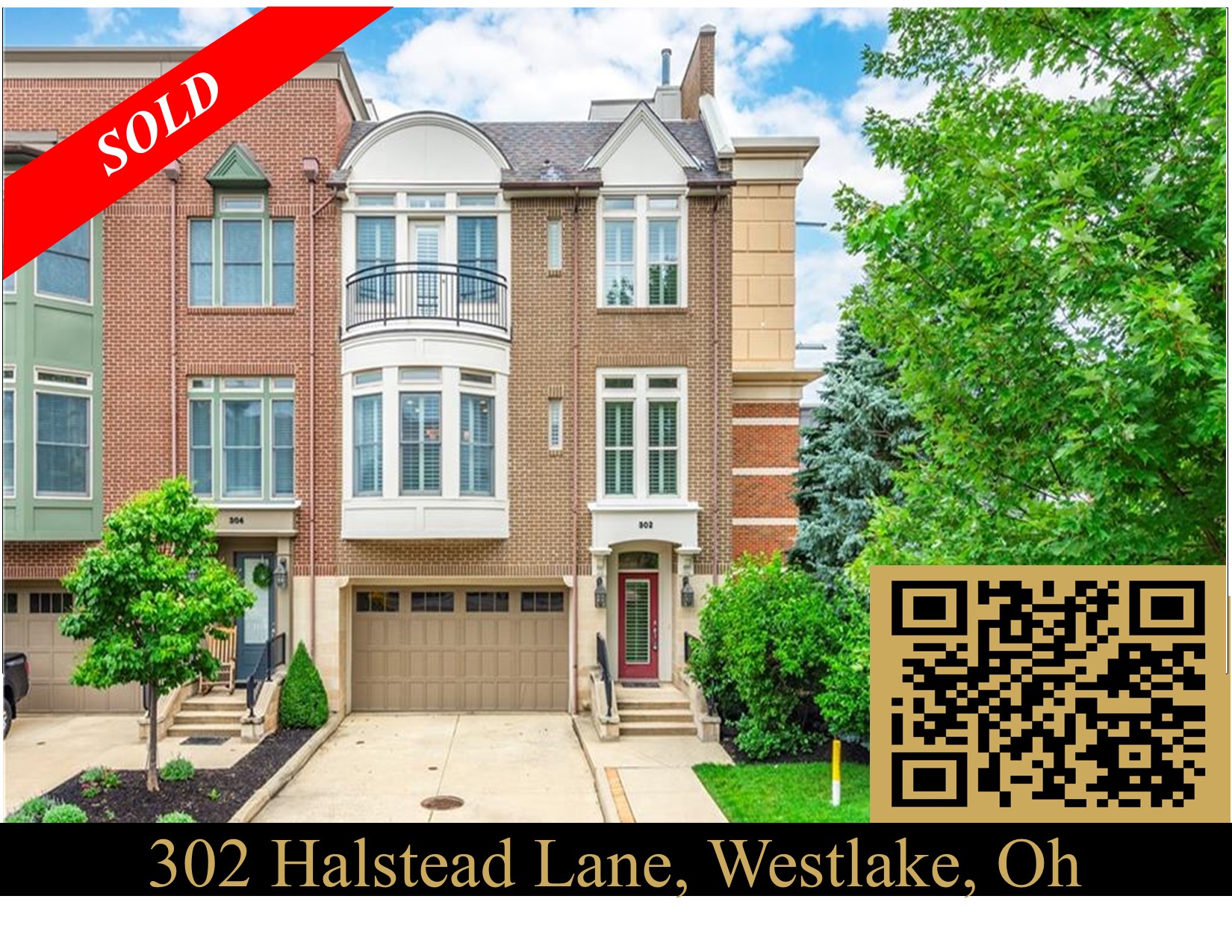Featured Listings from The Szarek Team!
SOLD
302 Halstead Lane, Westlake
1,792Square Feet - 3 Beds 2.5 Baths
Call Bob Szarek (440)-503-4740

SOLD
2620 Wyndgate Ct, Westlake, OH
1,819 Square Feet -3 Beds 2.5 Baths
By Bob Szarek- (440) 503-4740

Active
670 Innisbrook Ln, Avon Lake, OH 44012
2,588 Square Feet - 2 Bed 2.5 Bath
By Robert C. Szarek (440)-503-4740
OFFERING A 3/2/1 BUYER AGENT COMMISION
Amazing one floor living at its best! This 2,588sq ft residence was completed in 2024 and includes an unbelievable amount of builder’s upgrades and features. The very large 10x20ft foyer has a trey ceiling with designer light fixture, crown molding and detailed wainscoting. Adjoining is an office/flex room with French doors, crown molding and recessed lighting. An addiotnal separate hall directly off foyer includes a powder room, and guest closet, which leads to a complete guest suite with crown molding and full bath. The oversized kitchen features a 10ft breakfast bar with 3 pendent lights, custom cabinetry with 54in upper cabinets with lighted glass tops, beautiful granite countertops, porcelain tile backsplash, and all top of the line KitchenAid appliances including 5 burner gas stovetop and convection wall oven and microwave. Addiotnal features include: a walk-in pantry and 16 recessed lights throughout the open living area. The dining area/café is very generous in size and is flanked by a light & bright windowed14x12 sunroom. The vaulted Great Room features a phenomenal stone gas fireplace with 7ft raised stone step. The master bedroom suite features a trey ceiling with recessed lighting and an enormous master bath with two huge quartz toped vanities, a unique oval soaking tub, a ceramic glass walled shower, a generous sized water closet, linen closet and 12ft walk-in closet. From the garage and foyer is a spacious hallway with built-in cubbies and storage leading to a large laundry room with built-in cabinetry and utility sink. A wrought iron surround enhancing the staircase to the lower level which includes a 9' ceiling height and rough in for a future bathroom. Additional features include: custom window blinds throughout, oversized wood moldings, paneled interior doors, designer light fixtures and fans throughout and upgraded LVT flooring. This home is situated on a protected area of the Spring Valley Golf Crouse.
